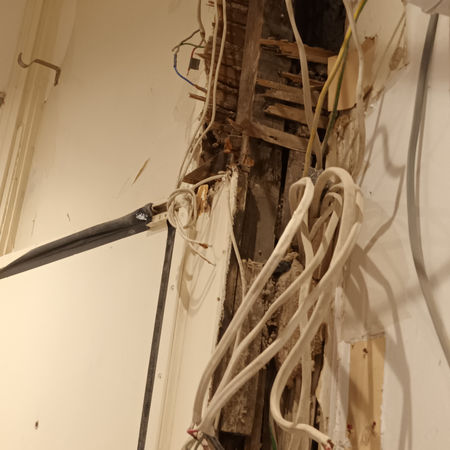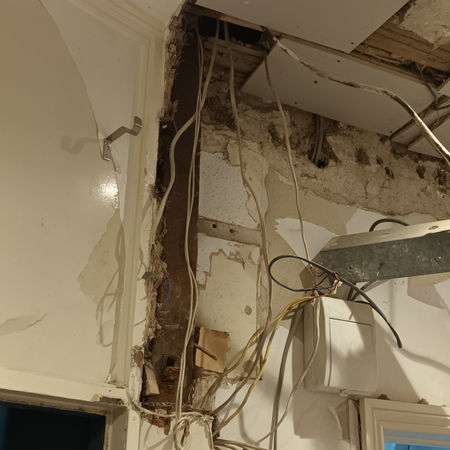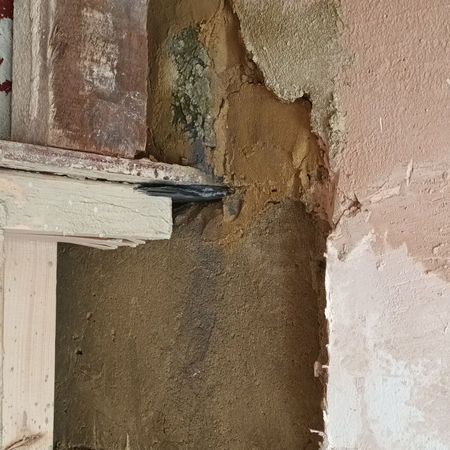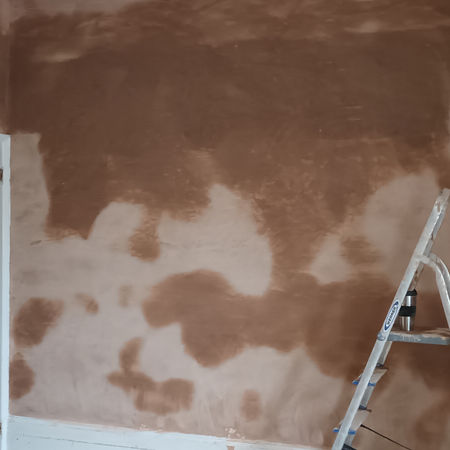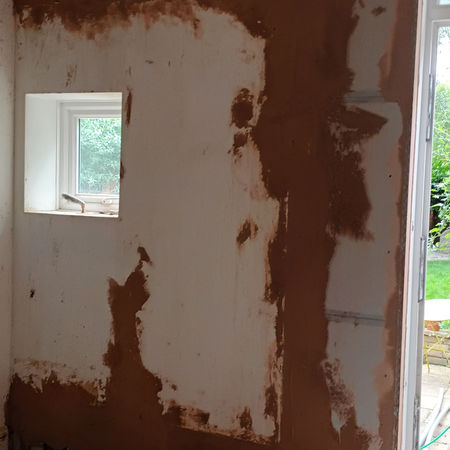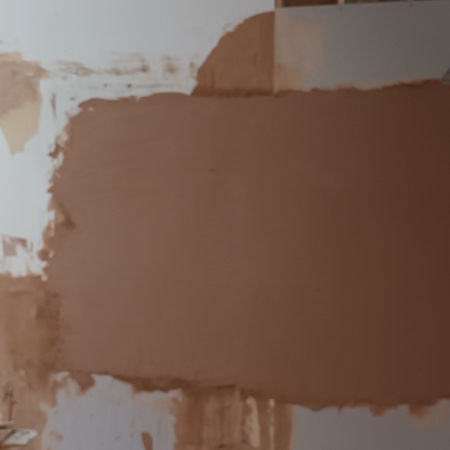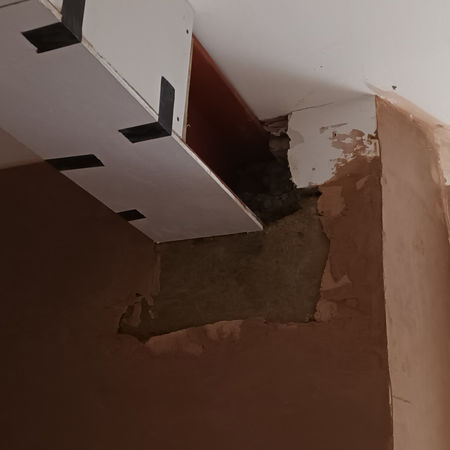
Full Flat Refurbishment & Extension in Dulwich SE22 by Draw Plans
Draw Plans recently completed an ambitious full flat refurbishment and extension project in Underhill Road, Dulwich SE22. From early-stage design to final handover, we provided complete architectural and project management services to transform a tired ground-floor flat into a modern, functional, and high-value home.
Project Brief
The existing layout was dated and inefficient, with multiple small rooms and underutilised space. Our client’s brief was to reconfigure the interior layout, introduce an open-plan living and kitchen area, add an additional bedroom, and carry out significant structural upgrades.
Our design team developed a thoughtful proposal that maximised floor space, improved natural light, and enhanced flow — all while respecting the period character of the property.
Design & Structural Alterations
The scope included a series of structural changes to create a more contemporary internal arrangement, including:
Removal of internal walls
Installation of structural steel beams
Creation of a new open-plan kitchen/living/dining area
Transformation of the previous kitchen into a third bedroom
Relocation and upgrade of boiler and plumbing systems
New flooring, lighting, and finishes throughout
Project Management & Delivery
Draw Plans took full responsibility for managing the build. From stripping out the property to coordinating every trade, we ensured quality and efficiency at every stage. The construction process included:
Ceiling and wall repairs with full replastering
New floor insulation, pipework, and screed
Bespoke kitchen installation with Quooker tap and integrated Siemens appliances
Electrical rewiring and modern lighting design
Final decorating and finish detailing
The outdoor space was also upgraded to include a stylish, low-maintenance garden patio for relaxed outdoor living — completing the transformation from cramped flat to contemporary lifestyle home.
A Home Reimagined
The final result is a bright, modern flat that now features:
✔ Three well-proportioned bedrooms
✔ An open-plan living and entertaining space
✔ A fully refitted, high-spec kitchen
✔ Upgraded services and insulation for long-term comfort
✔ Stylish garden space for year-round enjoyment
This redesign has added tremendous value to the property — both financially and in terms of how the space is enjoyed.
Thinking About Redesigning Your Flat or Home?
Draw Plans are expert architectural designers and project managers offering fixed-price design plans from £795 + VAT. We’ve completed hundreds of projects across Dulwich, East Dulwich, Forest Hill, Herne Hill, and wider South London.
We offer:
Architectural design & planning
Structural calculations
Building control packages
Party Wall agreements
Full build management
Based in London — working across the city and the home counties. Free consultations available now.


