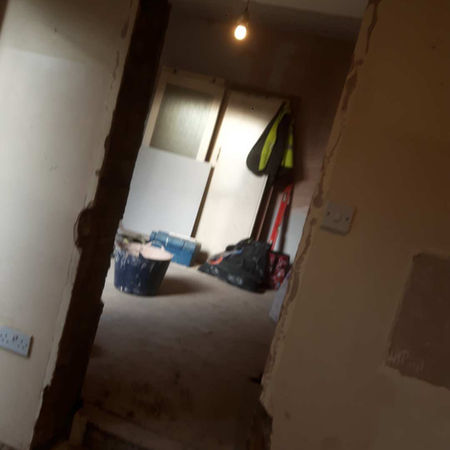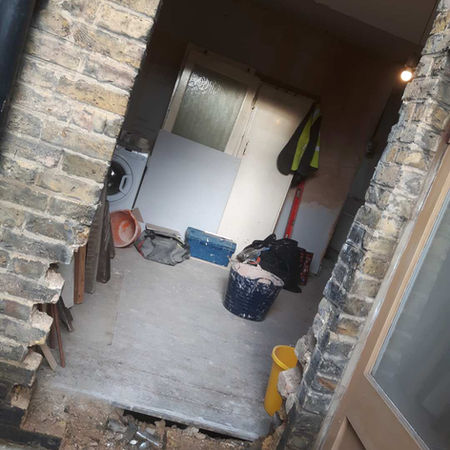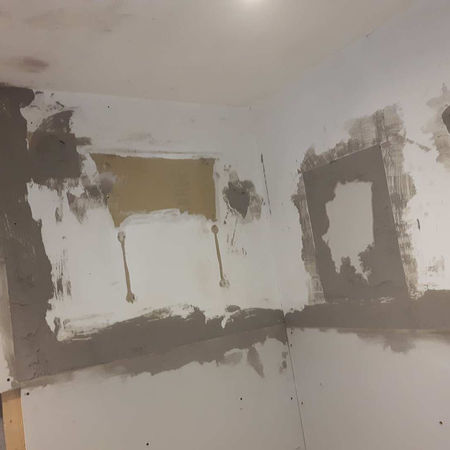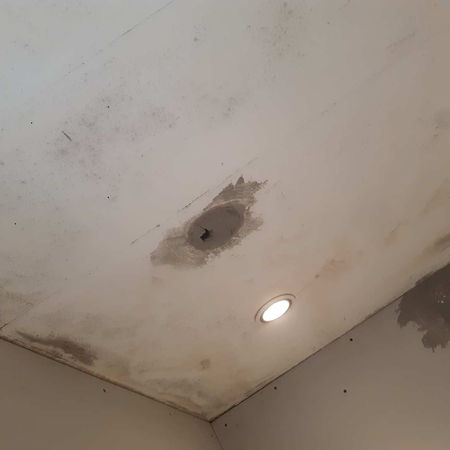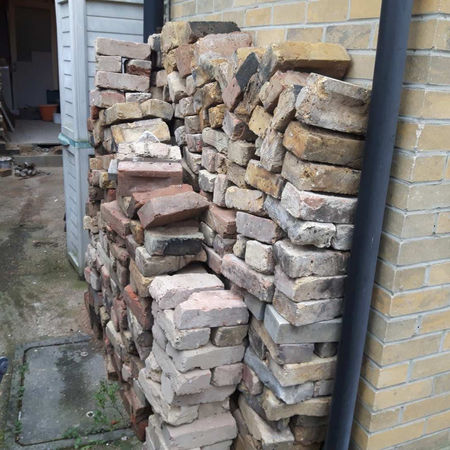
Victorian Terrace Transformation in Forest Gate, London E7
At Draw Plans Architectural Designers, we take pride in turning neglected properties into functional, modern homes. One such recent transformation was a dilapidated two-up two-down Victorian terrace in Forest Gate, London E7, which we fully redesigned and project managed from concept to completion.
From Outdated Layout to Modern Living
This property presented a common challenge: a central staircase and dated internal layout that didn’t meet modern living standards. Our team reimagined the flow of the home by relocating the staircase to the side, opening up the floor plan and creating space for a new bedroom. This key structural move significantly improved the functionality and value of the house.
Comprehensive Refurbishment
The scope of work included:
Removal of all chimney breasts to maximise usable space.
Installation of a bespoke staircase with new timber stringers and treads.
A brand new kitchen installation, complete with modern cabinetry and upgraded electrics.
A fully refurbished bathroom, fitted with updated plumbing and finishes.
New windows and doors throughout the property to improve thermal efficiency and aesthetics.
Extensive structural alterations including floor reinforcements and wall removals.
All structural changes were designed and overseen by our in-house team to ensure compliance and safety.
Full-Service Architectural Design & Project Management
Draw Plans provided a complete turnkey service:
Initial measured survey and design consultation
Preparation and submission of planning applications
Coordination of party wall agreements
Management of building control submissions
On-site project management throughout the build
A Smarter Way to Extend and Remodel
This Forest Gate project is a testament to our commitment to future-proofing homes with smarter layouts and high-spec finishes, all while preserving the character of Victorian-era architecture. Whether you’re modernising a period property or adding space with an extension or loft conversion, Draw Plans delivers cost-effective architectural solutions starting from just £795 + VAT.










