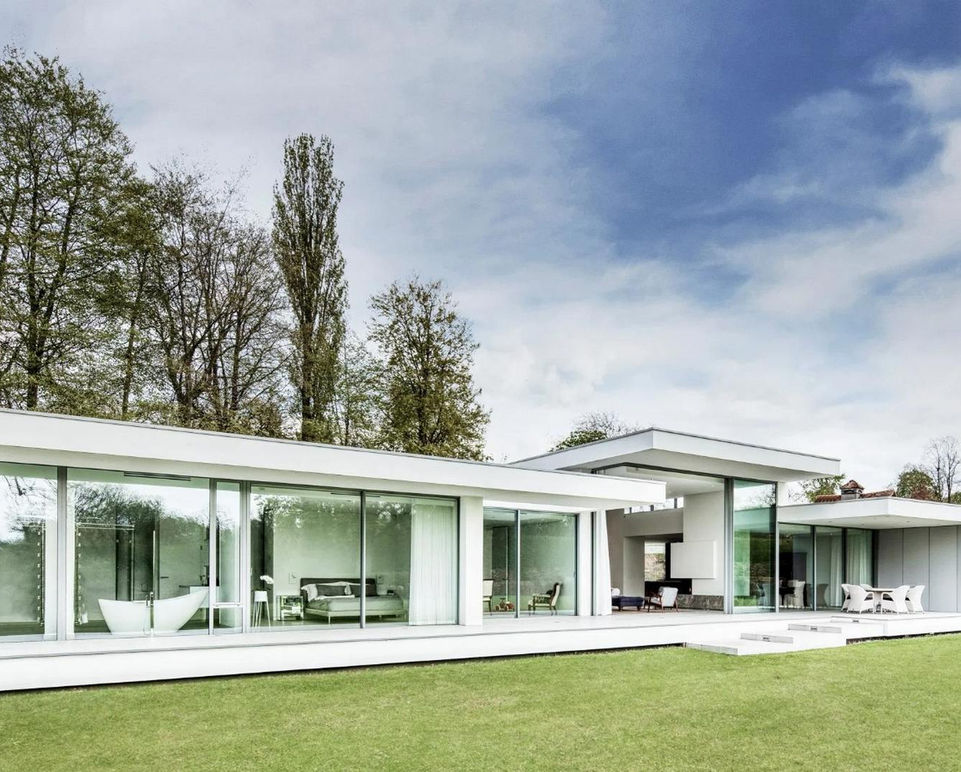New Build House Architect Services for New Build Homes - Expert Design. Planning Support. Build-Ready Drawings.
At Draw Plans Architectural Design Studio, we specialise in providing complete new house design services for property developers, house builders, and the self-build community. From initial concept to planning and technical construction drawings, we deliver new house plans that are practical, policy-compliant, and buildable.
As an experienced house architect team, we understand that every site—and every client—is different. That’s why we tailor our services and fees to suit your project size, build method, and budget.
Our Services for New Build Homes
We offer a full range of services to help get your project off the ground:
Site Feasibility & Outline Planning
Before you commit to a full design, we can prepare outline planning applications and feasibility studies to explore what's realistically achievable.
New House Design & Planning Applications
We develop site-responsive new house designs, supported by full planning application packs—including location plans, layouts, elevations, design statements, and submission handling.
Building Regulation Drawings
Post-approval, we prepare comprehensive drawings suitable for Building Control, including detailed sections, construction notes, and regulatory compliance.
Structural Engineering & Geo Reports
We work with trusted engineers to deliver everything from structural calculations to geo-environmental reports, foundation design, soakaway testing, and more—ensuring your new house plans are ready to build.
Home Builder Plans
We supply home builder plans that suit repeat builds or modular designs—ideal for developers who want scalable, pre-approved house types that reduce risk and speed up delivery.
Vetted Contractor Introductions
Need help finding a reliable builder? We can introduce you to vetted contractors with a track record in delivering quality new build homes—saving you time and reducing uncertainty.
House Architect Fees – Flexible & Transparent
We offer flexible fee structures to suit your build model:
-
Percentage-Based (5% to 8%) – Common for medium to large-scale new builds
-
Flat-Fee Options – Perfect for low-budget or self-build homes, agreed upfront for peace of mind
We’re happy to tailor a package based on your scope and timeline—whether you need support for a single dwelling, a replacement home, or a small residential scheme.
Who We Work With
We’re proud to support:
-
National and regional house builders
-
Small developers building on infill, garden or backland sites
-
Self-builders creating a bespoke family home
-
Investors maximising land value through well-designed new house plans
-
Contractors in need of compliant, repeatable home builder plans
Why Choose Draw Plans?
-
Over 15 years’ experience designing new build homes across London and the South East
-
Proven success with local authorities—even in complex or challenging locations
-
Deep understanding of UK planning policy and building regulations
-
Fast, responsive service with ongoing client support
-
One-stop-shop for design, planning, engineering and build readiness
Get Started Today
Whether you're at site acquisition stage or ready to submit to planning, Draw Plans will guide you from idea to approved new house design. We combine creative thinking, practical solutions, and real-world planning insight to make your project a success.
Based in London, serving all UK regions





























